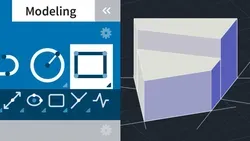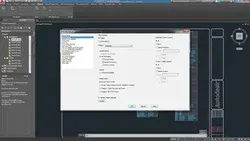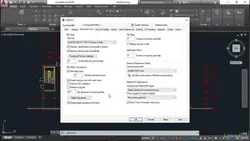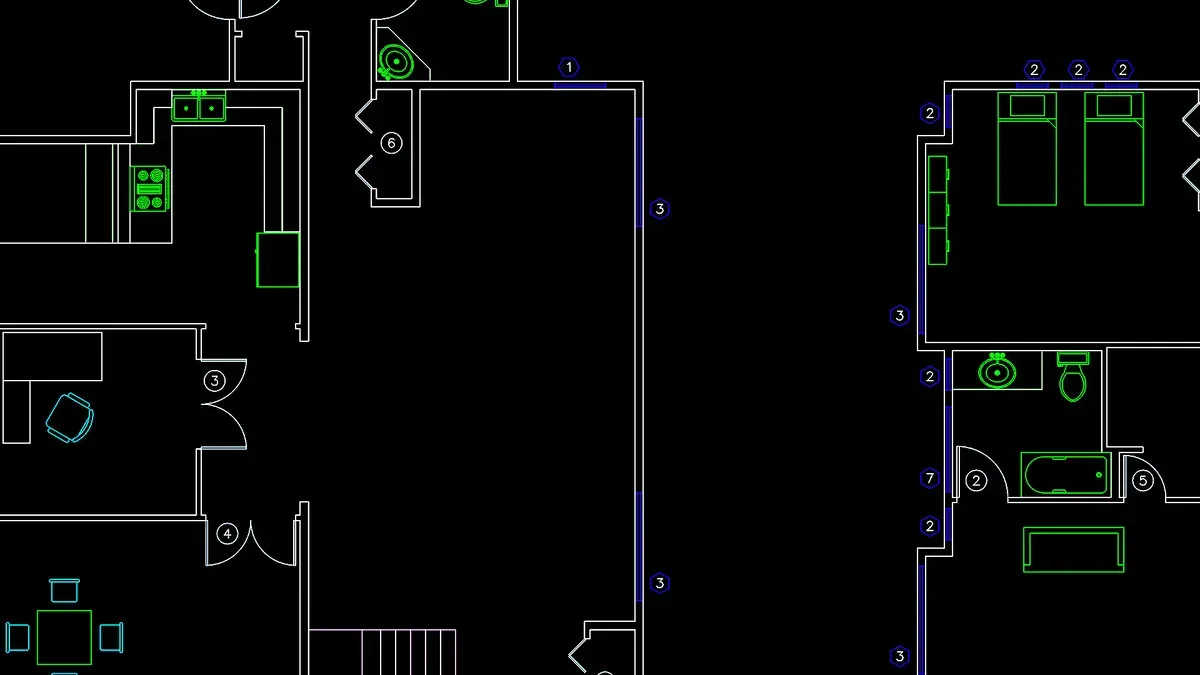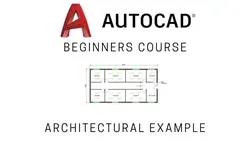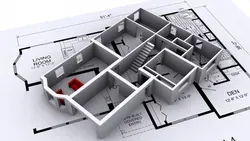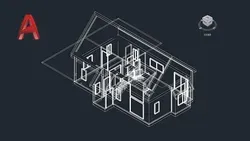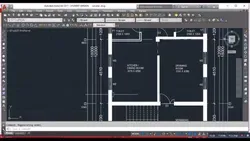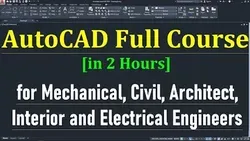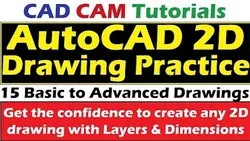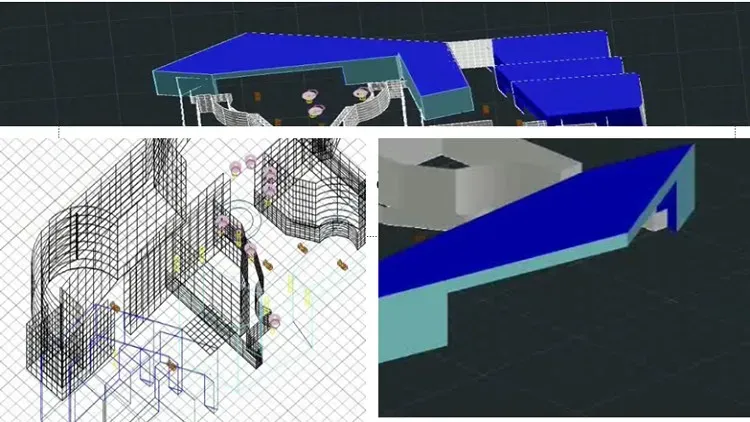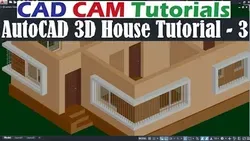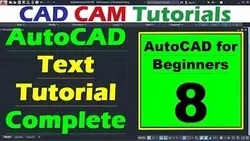Free Online AutoCAD Courses and
Certifications 2026
AutoCAD is a powerful engineering software used by professionals in the engineering industry. It is a top-tier program used to create precise 2D and 3D designs, and is a valuable tool for engineers. With AutoCAD, engineers can create detailed drawings, models, and simulations to help them visualize their projects. Learning AutoCAD is essential for any engineer, and there are many online courses available to help them gain the necessary skills. With the right knowledge, engineers can use AutoCAD to create accurate and efficient designs.
Popular Courses
This course provides an introduction to AutoCAD for Mac 2020, covering topics such as creating and modifying drawings, adding annotations, and plotting, publishing, and sharing work. Learn the essential skills to get started with AutoCAD for Mac 2020.
Learn More
This course provides a comprehensive introduction to AutoCAD Electrical, a powerful software for increasing productivity. Learn the basics and gain the skills to use AutoCAD Electrical for your own projects.
Learn More
This AutoCAD course is designed to take beginners to a certified level. It provides comprehensive instruction on the fundamentals of AutoCAD, from basic commands to advanced techniques. With this course, users will gain the skills and confidence to become a certified AutoCAD user.
Learn More
Dynamic blocks take this concept to the next level, allowing users to customize blocks with parameters and actions, creating a more efficient and powerful workflow. AutoCAD's advanced dynamic blocks feature provides users with the ability to create complex blocks with multiple parameters and actions, allowing for greater control and flexibility in their drawings.
Learn More
This course is designed to help those with no prior experience in AutoCAD become proficient quickly. It covers the basics of the software, from the interface to the tools, and provides step-by-step instructions to help users become comfortable with the program. With this course, users can go from zero to hero in AutoCAD 2021 in no time.
Learn More
This AutoCAD Crash Course for Architects is designed for busy professionals and students who need to learn the basics of AutoCAD quickly. It focuses on teaching the fundamentals of drawing architectural drawings and blueprints, providing a comprehensive overview of the software and its capabilities.
Learn More
This Autodesk AutoCAD Masterclass is the ultimate guide to AutoCAD. It provides a comprehensive overview of the industry-standard software, teaching users how to create CADs, 3D models, architectural drafts, and technical drawings. Through this course, users will gain the skills and knowledge needed to become a proficient AutoCAD user.
Learn More
This course provides a comprehensive introduction to Autocad LT 2019, allowing users to quickly become familiar with the user interface and main functions. Through this course, participants will gain the skills to draw and produce 2D designs, as well as learn how to use the various tools and commands available. By the end of the course, users will be able to confidently use Autocad LT 2019.
Learn More
This AutoCAD class provides an opportunity to learn the software using a real example. Students will be guided through the process of drawing and designing, and will gain an understanding of the various types of designs and the best way to create them. This class is suitable for anyone from any industry who wishes to learn how to use AutoCAD.
Learn More
This online course from Autodesk prepares learners to become Autodesk Certified Professionals in AutoCAD for Design and Drafting. Learners will gain an understanding of the exam's objectives, including drawing objects, editing, layouts, printing, annotation, and drawing management. The course also covers topics such as markup tools, hatch and fill, text, tables, multileaders, and dimensioning.
Learn More
This AutoCAD course is designed to provide beginners with the necessary skills to confidently create complex 2D drawings for Mechanical, Civil, Architectural, Interior and Electrical Engineering. It will give participants the confidence to use AutoCAD with ease and accuracy.
Learn More
This course provides a comprehensive overview of AutoCAD 2020, with exercises ranging from basic drawing to more advanced techniques such as applying layers, hatching, and polar array. It covers topics such as dimensions, layers, and unit conversions. The course is designed to help users gain a better understanding of AutoCAD and its features.
Learn More
This project provides an introduction to Autocad basics through the design of a 2D/3D garden. Learn the fundamentals of Autocad and create a beautiful garden design.
Learn More
This tutorial covers the creation of a 3D house model in AutoCAD. It begins with the creation of the plinth portion and plinth steps, followed by the creation of the main door frame and door, as well as the main door handle. Materials are then applied, and a bedroom door and knob are added. Finally, the backside of the house is filled in. This tutorial provides a comprehensive guide to creating a 3D house model in AutoCAD.
Learn More
This advanced AutoCAD course covers both 2D and 3D concepts. It is designed to help users move beyond the basics and gain a better understanding of 3D design. With this course, users will be able to create more complex 3D models and visualize the end result of their projects. It is an ideal course for those looking to take their AutoCAD skills to the next level.
Learn More
This course provides an introduction to AutoCAD Text Settings, AutoCAD Text Style, AutoCAD Mtext Editor, Single Line Text, and Font Size. It covers topics such as creating new Text Style, editing Single Line Text, changing font or text style, adding symbols, changing case, inserting fields, and more. It also covers Multi Line Text (Mtext Command), including Subscript/Superscript, Change Case, Oblique Angle, Width Factor, Bullets and Numbering, Line Spacing, Insert Symbol, Find & Replace, Show/Hide Rule, and Edit MText.
Learn More
AutoCAD Courses
Career Trends
Career Prospects
| Average Salary | Position Overview
|
| Database Administrator | $113,724 per year
| Database administrators are responsible for the efficient operation of databases. They work alongside database architects to establish or restructure systems for storing and protecting various types of data, such as financial data and shipping records of customers. Furthermore, they verify that the data is accessible only to authorized individuals. |
| Safety Engineer | $114,058 per year | A Safety Engineer inspects facilities, machinery, and safety equipment to identify and correct potential hazards. They evaluate the effectiveness of various industrial control mechanisms and ensure that buildings or products comply with health and safety regulations, especially after an inspection that required changes. |
| Architectural Intern | $57,096 per year | An architectural intern's responsibilities may include planning projects, creating and managing budgets, developing schedules, and creating drawings and specifications for all stages of the design process, from concept to final design. |
| Designer | $163,536 per year | Designers are responsible for generating and implementing creative ideas through visual means. The specific tasks and projects that a designer may work on can vary greatly depending on their specialization, ranging from designing print media and digital interfaces to creating wayfinding systems for public spaces. |
| Facilities Technician | $29.76 per hour | The Facilities Technician conducts inspections and carries out maintenance tasks related to heating, ventilation, air conditioning, furnishings, and building components of city buildings. They also safely operate different types of equipment used for the maintenance and repair of city buildings. |
Educational Paths
1. Online tutorials: There are many online tutorials available that can teach you how to use AutoCAD. Websites like LinkedIn Learning, Udemy, and Coursera offer online courses.
2. AutoCAD training classes: AutoCAD training classes are offered by many technical schools and community colleges. These classes typically last for several weeks and teach students how to use AutoCAD for drafting, design, and modeling.
3. Apprenticeships: Some companies offer apprenticeships for those interested in learning AutoCAD. These programs provide on-the-job training and allow students to learn from experienced professionals.
4. Self-study: Many people learn AutoCAD through self-study. This involves purchasing an AutoCAD textbook or online course and working through the lessons at your own pace.
5. Certification programs: AutoCAD certification programs are available through Autodesk, the company that develops AutoCAD. These programs provide a way for professionals to demonstrate their proficiency in AutoCAD and can enhance their career opportunities.
Frequently Asked Questions and Answers
Q1: Where can I find free AutoCAD courses online?
If you're looking for free online AutoCAD courses, the AutoDesk Education portal is a great place to start. You can get free student versions of AutoCAD, Revit, Civil 3D, and other software licenses. Additionally, you can download a 30-day trial version of AutoCAD to use for a course.
Q2: How long does it take to complete an AutoCAD course online?
Completing an AutoCAD course online can take up to 90 days. This course is designed for beginners and will teach the basic commands of AutoCAD. Upon successful completion, you will receive a certificate of completion and a digital badge that you can download and share on social media or email to others.
Q3: Are there any fees associated with taking AutoCAD courses online?
This free AutoCAD online training course is available to anyone interested in learning about AutoCAD, with no fees or prerequisites required. Whether you are a high school student looking to enter the field of engineering or an experienced professional looking to brush up on your skills, this course is designed to provide a comprehensive introduction to AutoCAD.
Q4: What is the difference between AutoCAD and Autodesk Inventor?
The primary distinction between AutoCAD and Inventor lies in their drawing generation methods. AutoCAD relies on geometry as its foundation. Consequently, you can create any desired structure or mechanical component by manipulating the lines in .rx files.
Q5: What exactly is AutoCAD used for?
AutoCAD, the pioneering CAD software, is employed by millions worldwide. It is versatile, capable of producing accurate 2D and 3D drawings and models, as well as electrical schematics, architectural plans, and various other applications.
Q6: What AutoCAD courses can I find on OeClass?
On this page, we have collected free or certified 292 AutoCAD online courses from various platforms. The list currently only displays up to 50 items. If you have other needs, please contact us.
